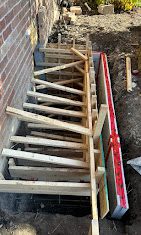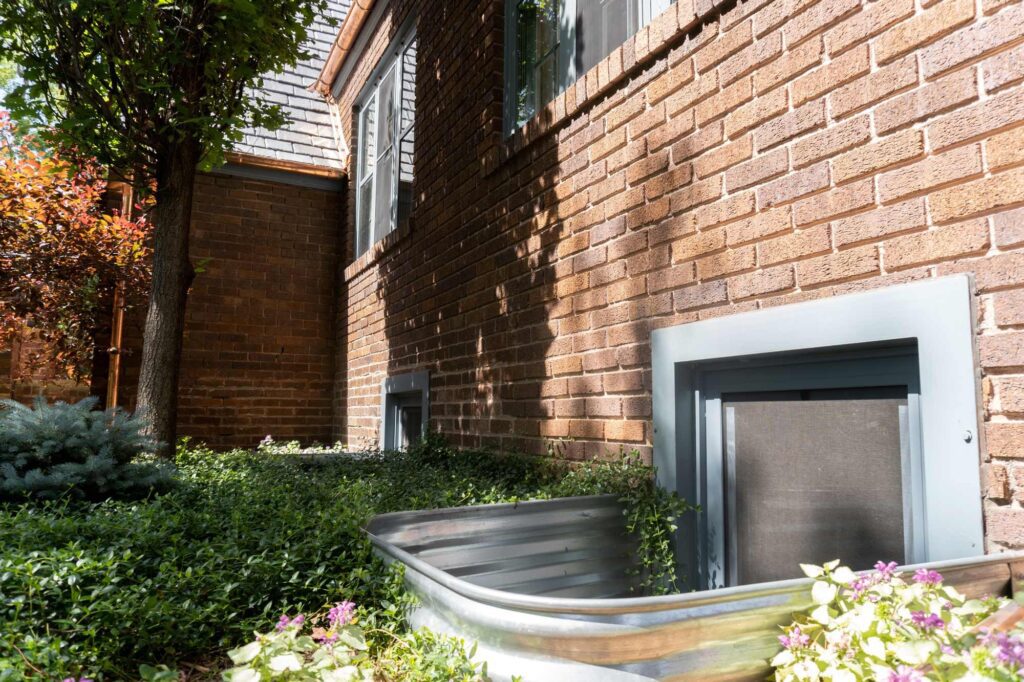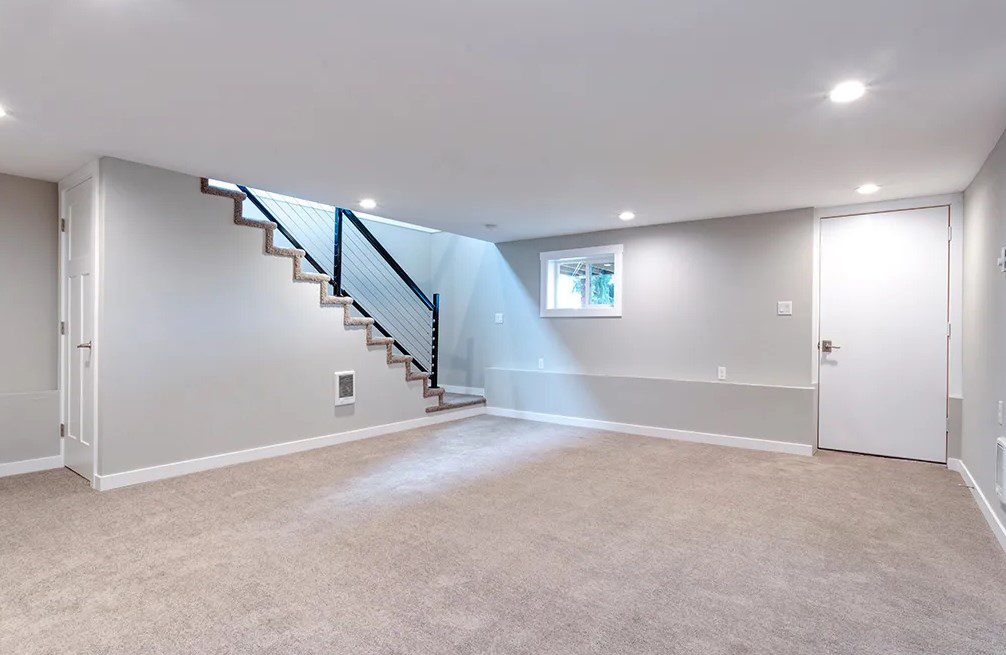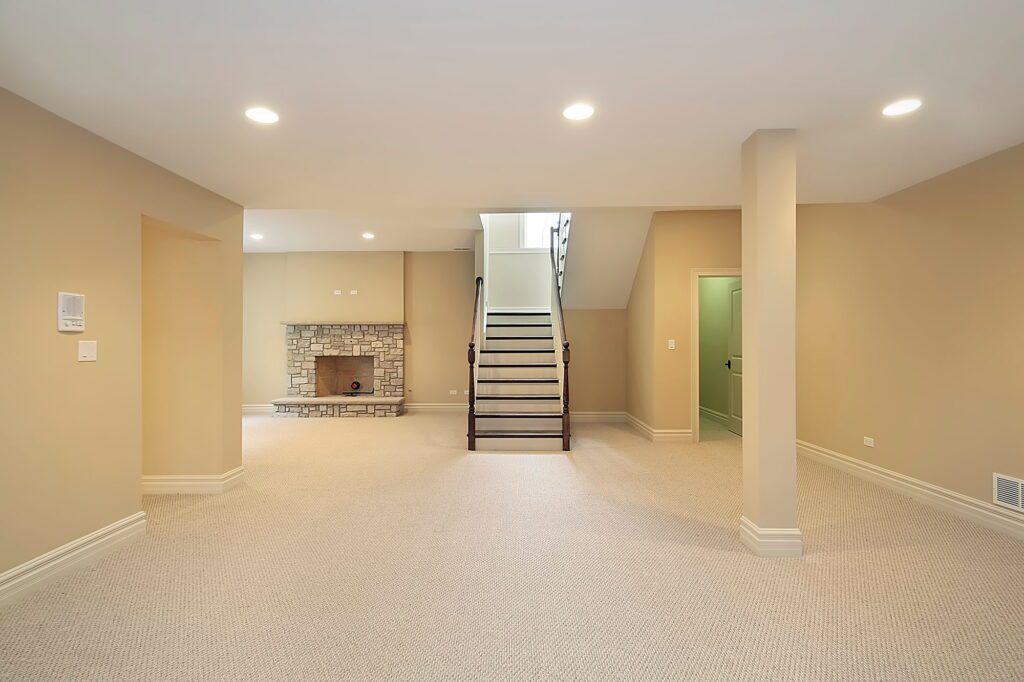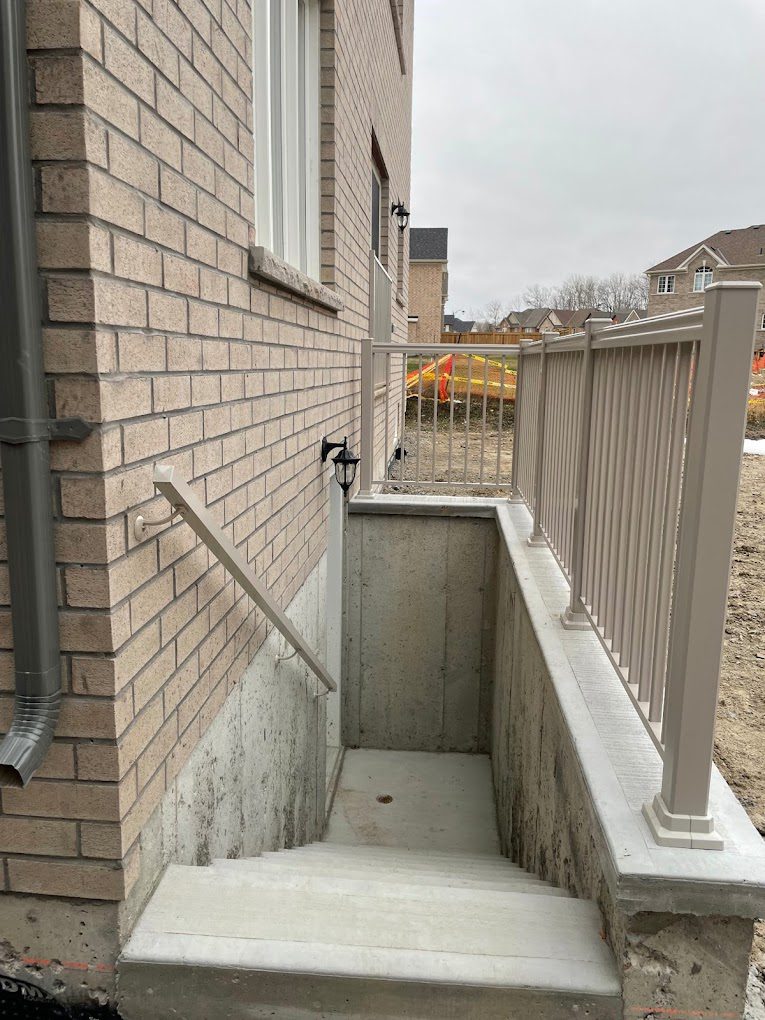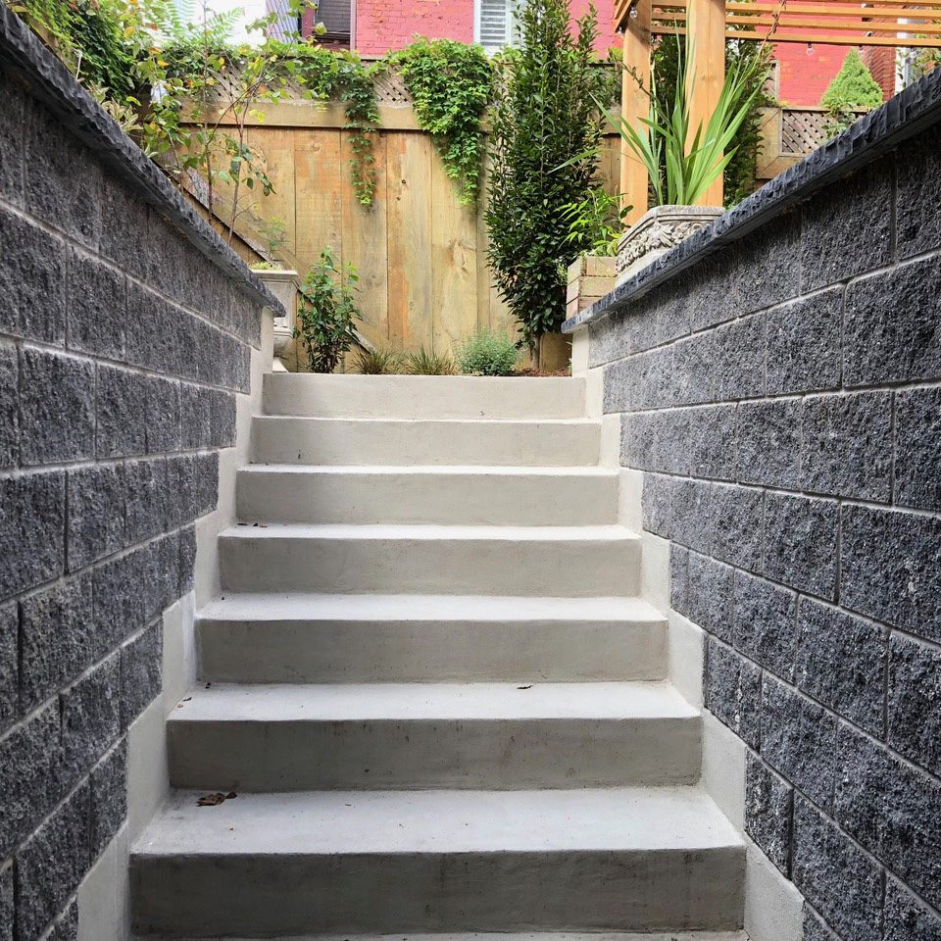Walkout Basement Entrance services in GTA
Why Choose a Walkout Basement Entrance for Your Home? Are you dealing with a basement design that limits access and natural lighting? A Walkout Basement Entrance may address these challenges while adding practicality to your home. This post reviews advantages, design factors, and installation options that help improve connectivity and property value. You will gain practical insights to update your home with a more functional entrance. Discover the Unique Benefits of a Walkout Basement Entrance A walkout basement entrance offers increased natural light and better airflow while providing a smooth transition from indoor to outdoor areas. With a sturdy door setup, a secure foundation, durable steel elements, effective lighting, and quality basement finishing, this design boosts accessibility, property value, and versatility while reducing moisture concerns. Increase Natural Light and Fresh Air in Your Basement Space The installation of a walkout entrance with a sturdy exterior door and robust concrete foundation allows for abundant natural light and improved airflow in basement spaces. Incorporating fiberglass materials into the design ensures durability while reflecting a style appreciated in Utah homes and brightening spaces such as a bedroom. Enhanced exposure to daylight reduces the need for extra artificial lighting and provides a refreshing atmosphere throughout the home. Homeowners have noted that such setups lead to a more inviting and practical environment, where the benefits extend from personal comfort to overall property appeal. Create a Seamless Transition Between Indoor and Outdoor Areas The walkout basement entrance creates a smooth link between indoor comfort and outdoor spaces by offering direct access to a well-maintained lawn surrounded by a secure fence. Home improvement projects incorporating such entrances are seen as smart renovation choices that boost property appeal while meeting practical needs. Industry experts mention that a well-planned walkout entrance can trigger interest on rss platforms, sharing insights on modernization and cost-effective home improvement practices. Homeowners appreciate the design for its straightforward approach to interior and exterior connectivity, creating a space that supports a variety of lifestyle needs. Enhance Accessibility for Family and Friends Visiting Your Home The refined design of a walkout basement entrance serves family and friends by offering a prompt and safe egress during visits. The structure uses carefully selected wood elements combined with precise underpinning techniques, while integrated pest control measures help maintain a clean and secure environment. This well-planned basement entrance provides a secure path that supports smooth movement between indoor and outdoor areas during gatherings. The construction emphasizes durability using engineered wood and robust underpinning, ensuring that everyday access remains reliable and efficient. Improve Property Value With an Appealing Basement Setup The addition of a refined basement space not only creates an attractive area for relaxation but also contributes positively to overall property worth. Professionals note that ensuring the basement interior meets local building code requirements—with attention to the foundation wall and proper placement of a bathroom—adds appeal for future buyers, while a smooth access to a patio enhances outdoor living opportunities. Experts emphasize that a well-finished basement creates more usable space without losing compliance with established building code standards. By installing durable finishes around the foundation wall and offering convenient access to a bathroom and patio area, homeowners are likely to enjoy a higher resale value and a more welcoming layout that meets modern lifestyle demands. Enjoy Versatility in Utilizing Your Basement for Various Purposes Using a walkout basement entry gives homeowners flexibility to design an extra room that adapts to diverse purposes. Home improvement experts have noted that such a space can function efficiently as a home office, workout area, or recreation room, while practical upgrades in the basement entry ensure the area remains functional and sound. Installing drywall and well-designed stairs in the walkout basement creates a neat and secure space that homeowners can modify for leisure or work. The incorporation of quality materials supports efficient space usage, making the extra room an attractive addition to the home’s overall layout. Reduce Moisture Issues and Improve Air Circulation The incorporation of a walkout basement entrance helps reduce moisture issues by integrating waterproofing techniques that protect the soil surrounding the structure. Practical approaches include installing a robust retaining wall that diverts water and prevents damp accumulation at the foundation level. The design also improves air circulation by allowing fresh air to reach the basement ceiling, which lowers humidity levels and inhibits mold growth. This effective strategy offers homeowners a reliable solution to maintain dry and well-ventilated basement spaces. Basement renovation contractor GTA Design Considerations for Your Walkout Basement Entrance A skilled handyman can assist in selecting materials that match the home’s aesthetic, ensuring a solid wall and modern basement window. Construction and engine-inspired plans must consider the ideal location, safe outdoor access, proper waterproofing and drainage, smart layouts, and landscaped surroundings to boost curb appeal. Choose the Right Location for Your Walkout Entrance The positioning of the walkout entrance plays a key role in ensuring proper drainage and safe outdoor access. Strategic placement also prevents water buildup near the foundation, reducing moisture-related concerns in the basement. Selecting a location that supports efficient drainage and straightforward accessibility allows homeowners to benefit from a secure and well-ventilated area. Expert recommendations emphasize evaluating the surrounding terrain and slope to achieve optimal performance and long-term durability. Select Materials That Match Your Home’s Aesthetic Choosing materials that complement a home’s overall design can make a significant difference in the appearance of a walkout basement entrance. Using a mix of natural wood, quality stone, or modern composite options helps create a consistent look that suits the building’s style and promotes lasting performance. Experts advise that matching new finishes to the existing architecture benefits homeowners by maintaining uniformity and reducing the need for frequent updates. Careful consideration of color palettes, textures, and durability ensures that any modifications add value and practical appeal to the property. Plan for Safe and Easy Access to Outdoor Areas A well-designed basement entrance includes a clearly marked pathway and sturdy handrails that support a safe passage to outdoor living areas. The installation

