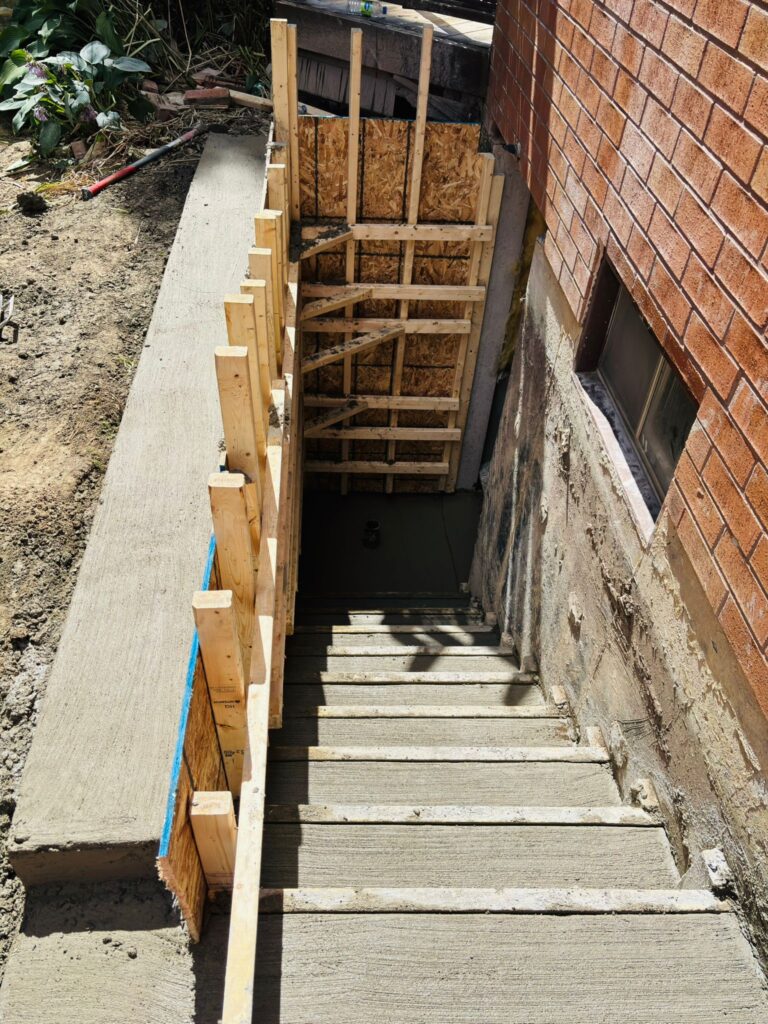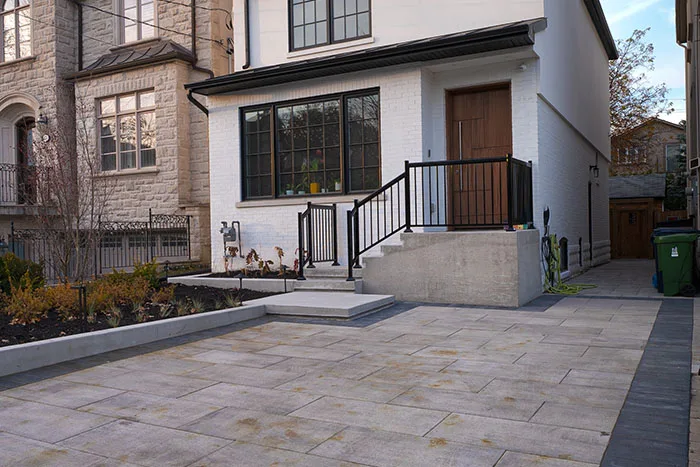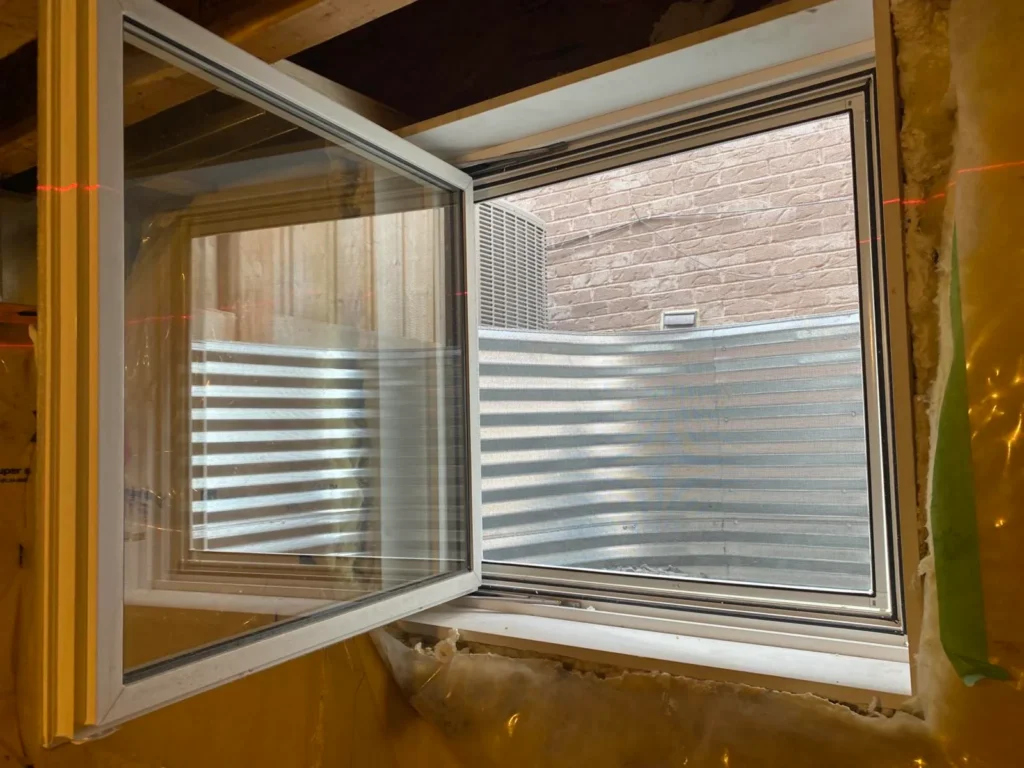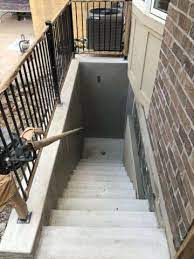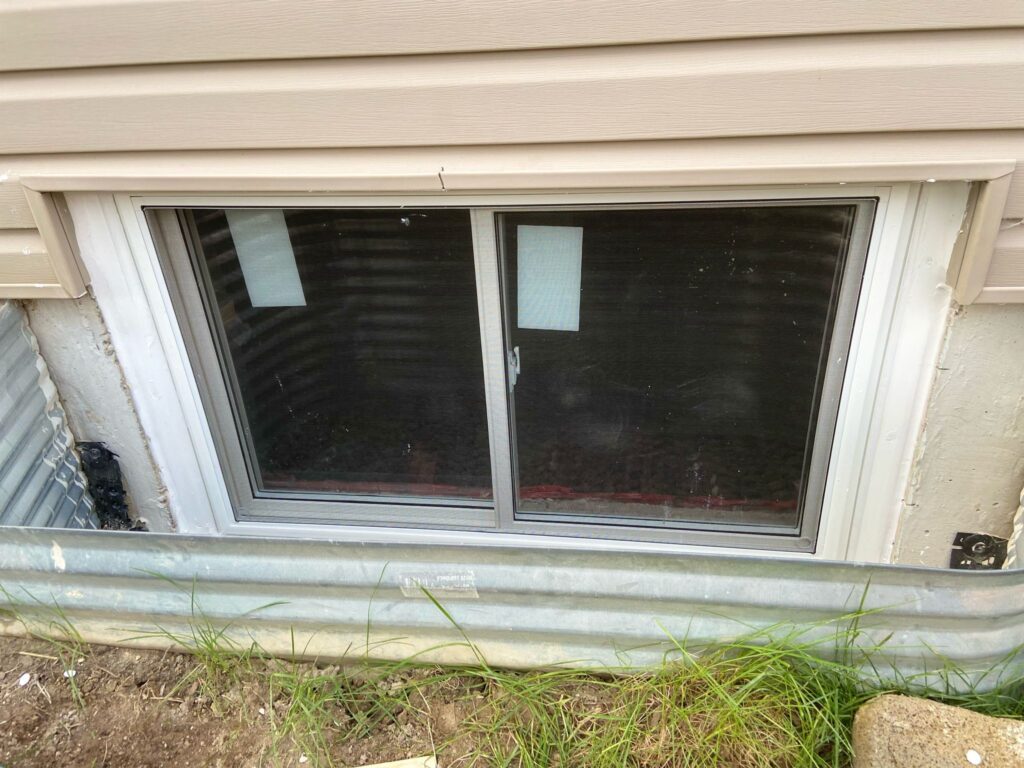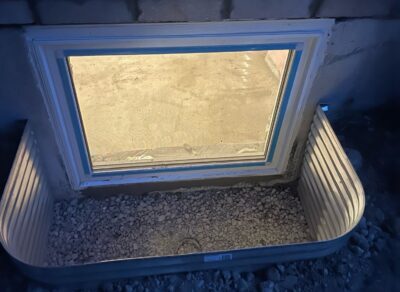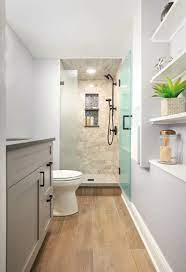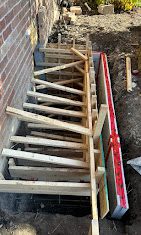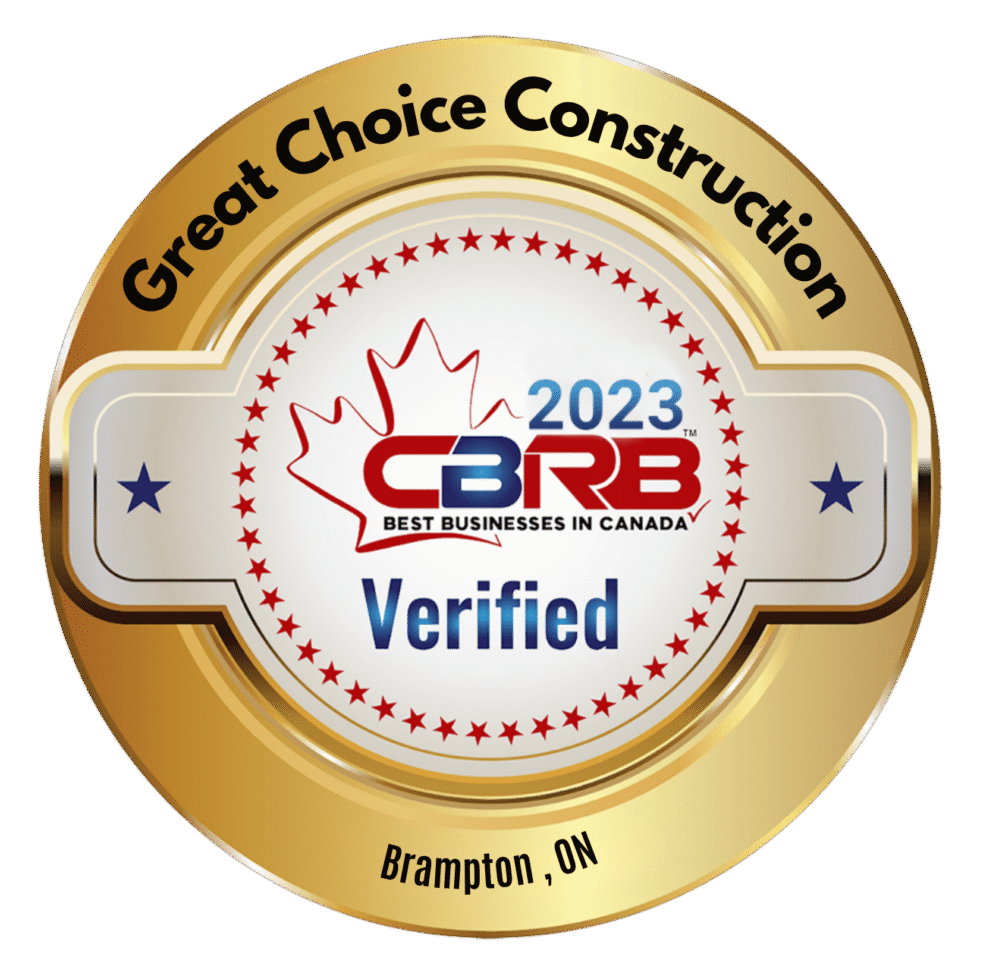Have you been considering basement remodeling into a useful, aesthetic, and revenue raising area? Whether you want to use the basement as a family retreat, a lawful rental suite,or a home office. A professional basement renovation contractor Brampton can assist you in your unique ideas. In this blog,we will discuss all about Basement Renovation in Brampton including the cost, the renovation ideas, certificates, and how to hire a professional service, such as basement framing services in Brampton & Mississauga or a professional bathroom renovation contractors Burlington to help you improve quality and code compliance. Benefits of Basement Renovation in Brampton Basement renovation is not about upgrading lifestyle and aesthetics. It should be a long term investment. Some of the benefits are the following: 1. Increase the value of the property. 2. Potential Income by basement secondary suite 3. Enhance Living Space 4. Energy Efficiency and Comfort by insulation, and waterproofing Understanding the Costs of Basement Renovation in Brampton The basement renovation cost Brampton will range between $15K and $25K depending on the extent of work, materials, and perhaps building a secondary suite. Average Cost Breakdown: Basement Renovation Type Estimated Cost (Per Sq. Ft.) Basic Renovation (Open Concept/Family Room) $30 – $60 Full Secondary Suite (With Kitchen & Bath) $80 – $150 High-End Renovation (With Custom Finishes) $150+ Additional costs may include: Additional Item Estimated Cost Permits & Drawings $2,000 – $5,000 Egress Windows (Each) $2,000 – $4,500 Separate Entrance $5,000 – $15,000 Plumbing & Electrical Based on scope of work When you hire skilled professionals for basement framing services in Brampton & Mississauga you can be confident that you have a strong code compliant foundation and prevent costly mistakes. What Includes in a Full Basement Renovation? 1. Planning and Permits In Brampton, every legal secondary suite will be required to meet zoning requirements, fire safety equipment, and access. Before starting to build, you will need to come up with full plans than apply for a permit. 2. Basement Framing High quality basement framing services in Brampton & Mississauga will make sure that your walls, ceiling, and floors are structurally sound adherence to Ontario Building Codes. Framing has to accommodate insulation, electrical, and HVAC systems. 3. Electrical and Plumbing Work New outlets, lighting, switches, and circuits will be installed by your contractor, which is usually necessary for a basement suite. Licensed plumbers are necessary in case you are adding a bathroom or kitchen. Professional bathroom renovation contractors in Burlington can be helpful because they are familiar with plumbing layouts, waterproofing in bathrooms, and bathroom design. 4. Drywall, Insulation and Floorings Proper insulation only makes it possible that keep your basement warm and dry. Drywall installation includes framing, then painting, flooring such as laminate or vinyl flooring etc, and the final touches such as the baseboards and any trim. 5. Kitchen and Bathroom Fixation If you are planning about basements that will serve as suites, installation of kitchen and bathroom is important. Consult with the experts and select space-saving fittings and designs. Basement bathrooms have compact vanities, walk-in showers and custom cabinetry. Again, professional bathroom remodeling companies in Burlington introduce the expertise required to maximize small rooms with current fixtures and finishes. Top Basement Renovation Ideas for 2025 As the trending as evolving, here are some top basement renovation ideas for 2025: Legal basement Secondary Suite The population growth, increasing housing needs, and the rise in rental prices in the GTA demand basement secondary suite Brampton. This will be a good source of income through regular rental income as well as increase property value. A separate entrance, kitchenette, bathroom, and bedroom is necessary for a legal suite. Media or Entertainment Room As far as the homeowners are concerned, a favorite way for workout, yoga, or meditation is introducing an entertainment room or media room in the basement. Installing soundproofing, a projector, in-built speakers, and dimming the lights are helpful to get the best possible home theatre or a game experience. Home Gym or Wellness Room Having rubber flooring, full length mirrors, and good ventilation also allows you to design a place where you can work out, do yoga, or meditate. Include a smart TV display on the wall to follow exercise routines or watch online classes and in-built storage. The arrangement encourages comfort and inspiration that allows the homeowner to stay fit and maintain a healthy lifestyle. Home Office People who work remotely enjoy productivity and peace in a basement home office. In-built desks, effective lighting as well as soundproofing create a focused work environment away from distractions of the home. A further increase in productivity can be achieved by the installing high-speed internet ports, and ergonomic seating, shelving and organized filling systems. Luxury Bathroom in Basement Add a walk-in shower, heated floors or even a freestanding tub, so you feel like you are at a spa. Collaborate with professional bathroom renovation contractors in Burlington for high-end design and craftsmanship. Legal Requirements for Basement Secondary Suite Brampton The essential legal regulations should be taken into account in building a legal basement secondary suite Brampton. It include the following list: It would be important to partner with licensed trades and services, which include basement framing contractors in Brampton and Mississauga who offer best renovation services by fulfilling legal requirements. How to Get Started on Your Basement Renovation In Brampton A basement renovation project will require a vision and a solid plan for how you want to renovate your basement. From building a basement secondary suite Brampton to upgrading existing design, planning will lead to successful end quality results. Conclusion To conclude, one of the best investments you can ever make in your Brampton home is a finished basement. Regardless of designing an elegant family area or making a legal basement secondary suite Brampton, the proper execution of design and plan will give substantial benefits over the long-term. By working with Great Choice Construction in Burlington, you can be confident in the basement remodel idea that is practical and fully compliant.

